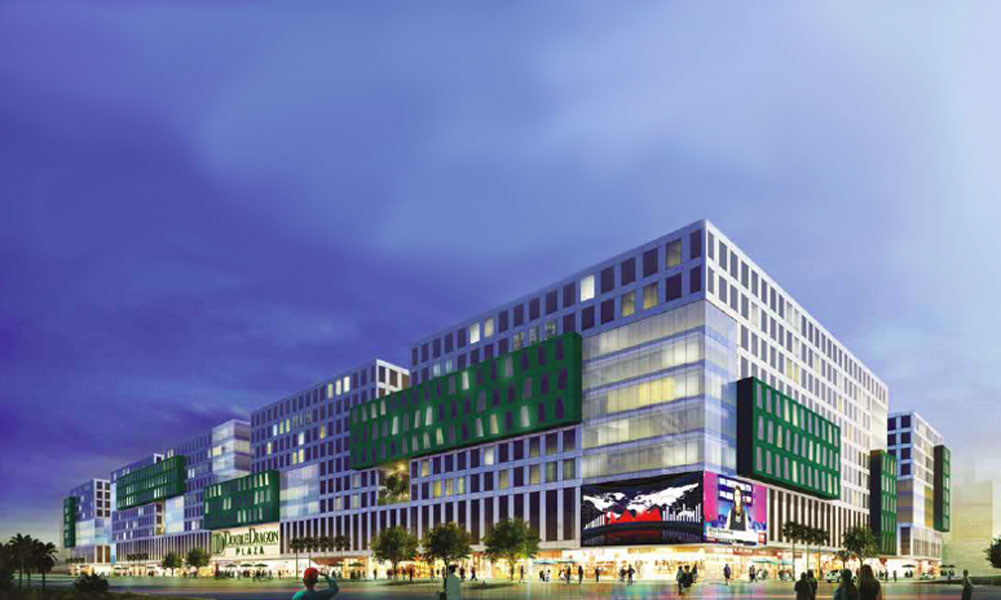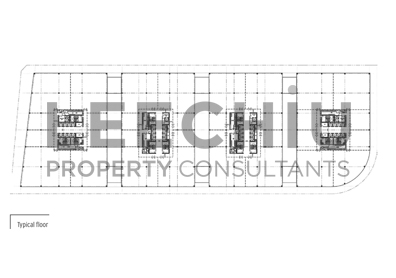DoubleDragon Plaza
TECHNICAL INFORMATION
- DeveloperDoubleDragon Properties Corporation
- Completion DateTower 1 – 2Q 2017
- Tower 2 – 3Q 2017
- Tower 3 – 4Q 2017
- Tower 4 – 1Q 2018
- Building GradeB
- Gross Leasable AreaTower 1 – 33,513 square meters
- Tower 2 – 30,443 square meters
- Tower 3 – 30,438 square meters
- Tower 4 – 29,570 square meters
- Typical Floor PlateApprox. 4,160 to 4,873 square meters
- Efficiency93%
- Number of Floors11 per tower
- Office Floors8 per tower
- CertificationsUnder Application for PEZA
- Pre-certified LEED Silver
- Floor Density Ratio1:5.5
- Parking Levels2 floors (Podium)
- Air-ConditioningVariable Refrigerant Flow
- Backup Power100% (N+1)
- ElevatorsPer each office tower
- 8 Passenger
- 1 Service
- Telco ProviderGlobe, PLDT, Smart
- Ceiling Height2.7 meters
- Handover ConditionBare Shell
Description
CONTACT

MIKKO BARRANDA
Director Commercial Leasing+63 917 551 7133
mikko.barranda@leechiu.com
REB Lic.# 12764, ID# 203846607 until 07/25/2024
PTR# 9572607 until 07/25/2024


