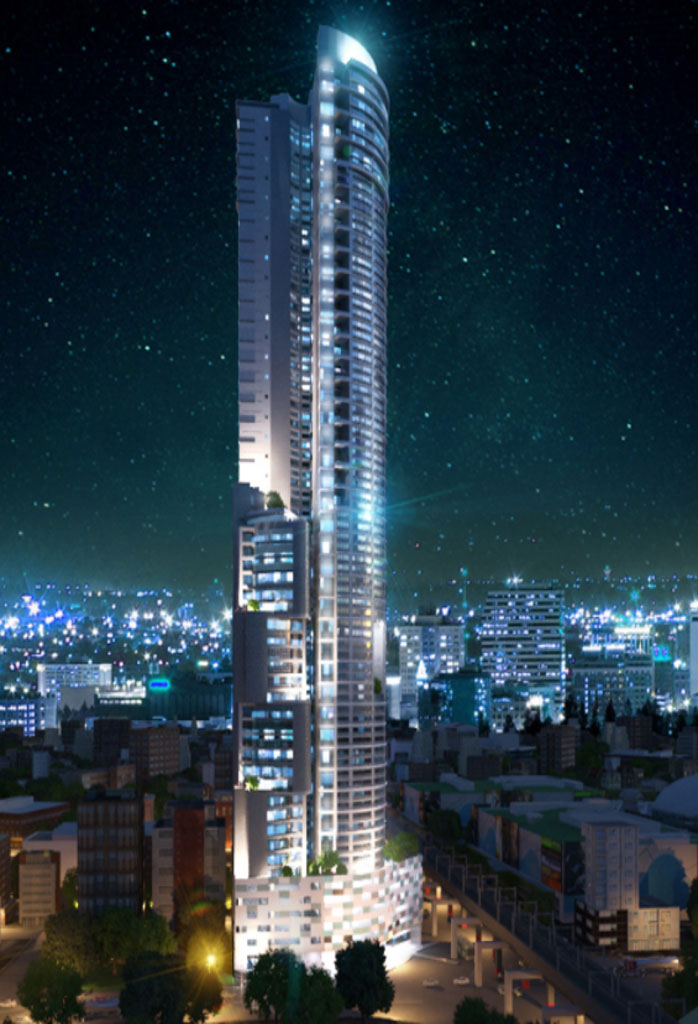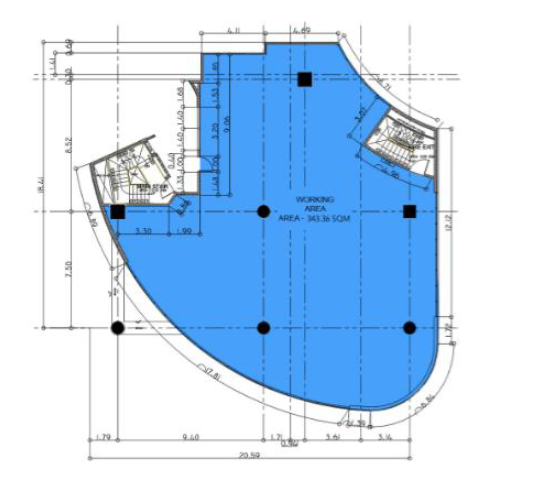The Skysuites Tower
TECHNICAL INFORMATION
- DeveloperDoubleDragon Properties Corp.
- Completion Date2Q 2017
- Gross Leasable AreaApprox. 8,918 square meters
- Typical Floor PlateApprox. 330 to 345 square meters
- Efficiency92% to 94%
- Number of Floors26
- Floor Density Ratio1:10
- Parking Levels10 floors (5 Podium, 5 Basement)
- Air-ConditioningTenant to provide
- Backup Power100%
- Elevators3 Passenger
- Telco ProviderMultiple Providers
- Ceiling Height2.7 meters
- Handover ConditionBare Shell
Category: Quezon City
Tag: For Lease
Description
CONTACT

MIKKO BARRANDA
Director Commercial Leasing+63 917 551 7133
mikko.barranda@leechiu.com
REB Lic.# 12764, ID# 203846607 until 07/25/2024
PTR# 9572607 until 07/25/2024


